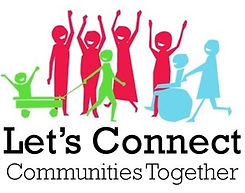The Hub @ The Club
Is situated on Hasland Road, facing the picturesque Eastwood Park, with activity bursting out the doors, it’s the new hotspot in Hasland!
We are open for community activities, large events and business conferences following redevelopment that offers partitioning of the large hall into a range of spaces to accommodate different groups at affordable costs.
The interchangeable format means that a range of diverse activity can take place with potential for more. From foxtrots to the footy the space can be made to cater to all kinds of events and functions. With the option of a bar upon request, conversation can flow with the bubbles.

Our Venue
In the heart of Hasland...
The Hub @ The Club features a private entrance, directly off the main road, alongside the stagecoach bus stop.
Wi-Fi access is available upon request.
Booking - Please click the booking form to download.
You can find our Hub @ the Club charges HERE.
Complete and send to info@lets-connect.org.uk or alternatively, return to: The Hub @ The Club, Hampton St, Chesterfield, S41 0LH.
If you have any questions, please give us a call on 07825183569
Available, Monday to Friday 9am-5pm for bookings at the venue. Outside of these hours get in touch with the Hasland Club directly on 01246 273660.


Whole Space/Function Area
The capacity for the whole space is 120 seated, 180 for a party.
The space boasts a Sprung ballroom dance floor, Bar on request, Partition up if you need two spaces.
Drop down screen for video conferencing or cinematic events. Spectacular Sound system.
Changing rooms behind the stage area require an additional fee.
The main space is 10m wide x 14.6m long, 143m² including stage area.
Stage and Screen Space
The Capacity for the Stage and Screen area is 50 seated theatre style and 100 for a party.
Ideal for shared watching experiences, dance themed events or larger meetings/conferences.
This area can be opened to the Bar Area upon request but is partitioned off and accessed via an access door ordinarily.
The stage and screen space is 10.25m wide x 8.3m long, 13m² just the stage. Whole area 73m²

We hope to see you soon!

In Partnership with Hasland Club

.jpg)




